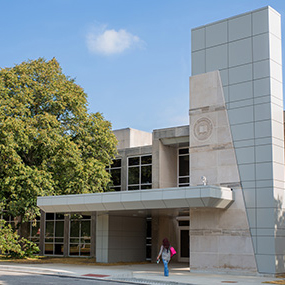Indiana University celebrated the dedication of the renovated Main Building, which opened in June 1965. It was the first structure built at the South Washington Street campus, when IU Kokomo moved from the Seiberling Mansion. With $14 million from the Indiana General Assembly, it has been transformed into a 21st century learning space.
The changes are obvious from outside the building, with a limestone façade added to the entrance facing the circle drive, and all new windows. Stepping inside, visitors see immediate updates, as the hallways are wider, with dark and light gray tile floors to make them appear even larger.
Classrooms are modern learning spaces, complete with technology stations, flat screen monitors, and glass boards. Students use sleek new desks, with arms that move from side to side for use by left- or right-handed students, or chairs and tables that fold down easily for storage. The furnishings are wheeled, which allows instructors to reconfigure the room for group or individual learning.

